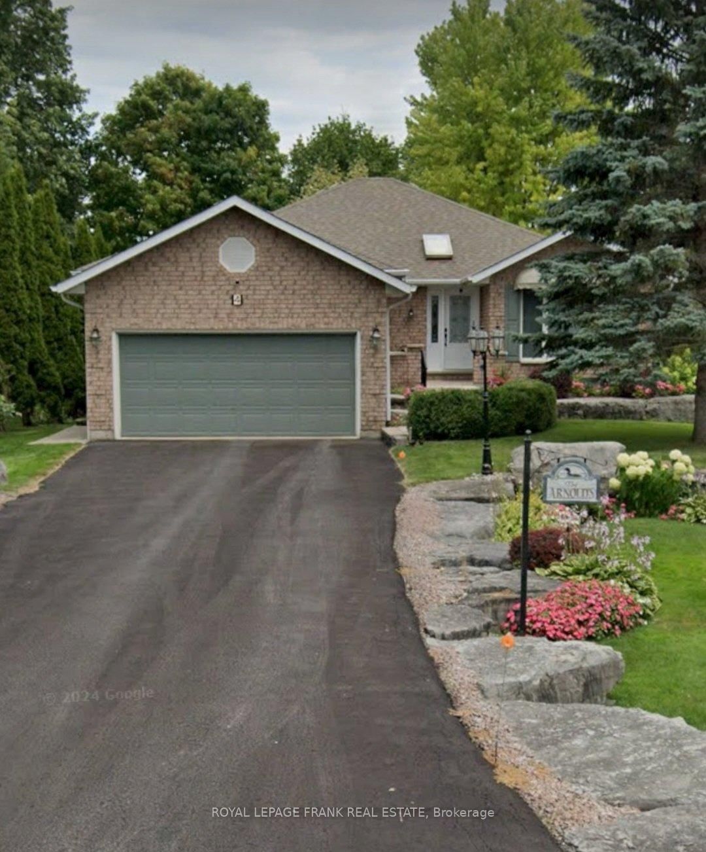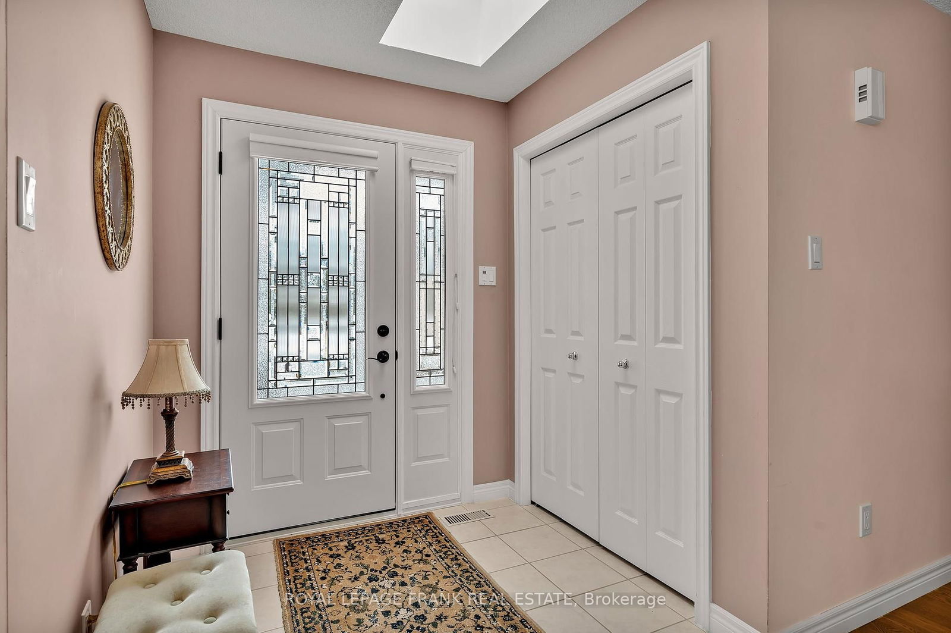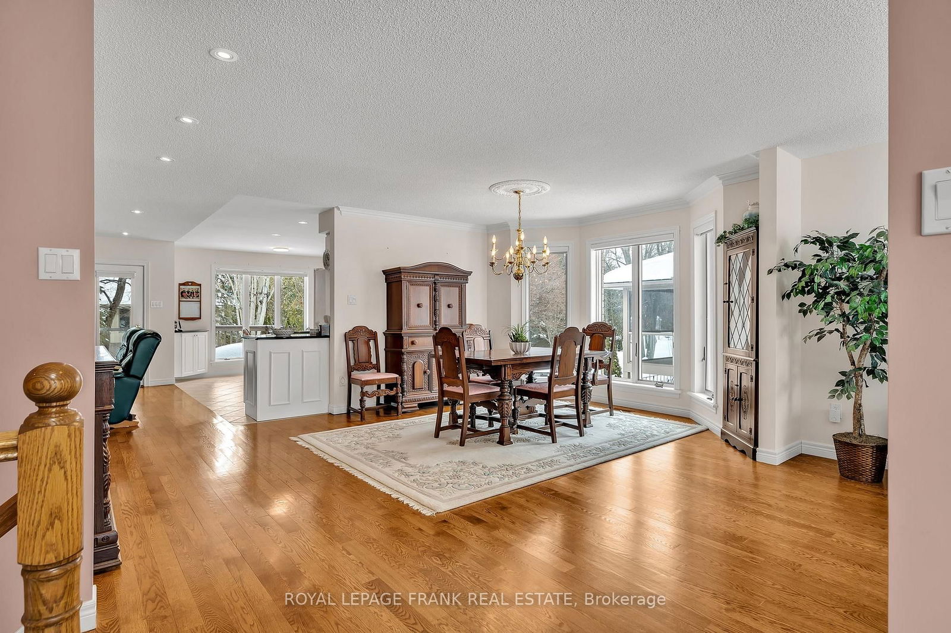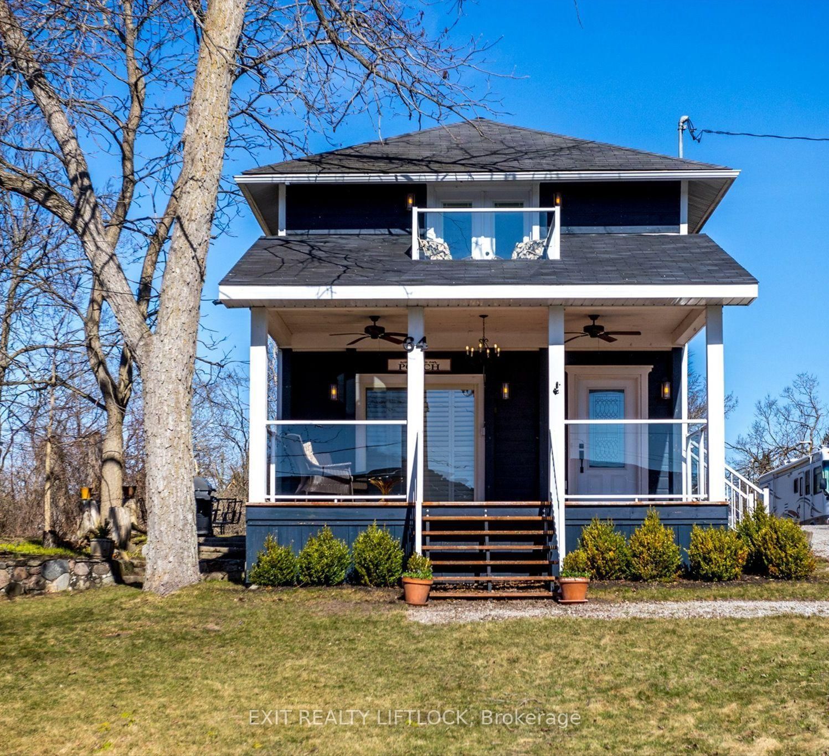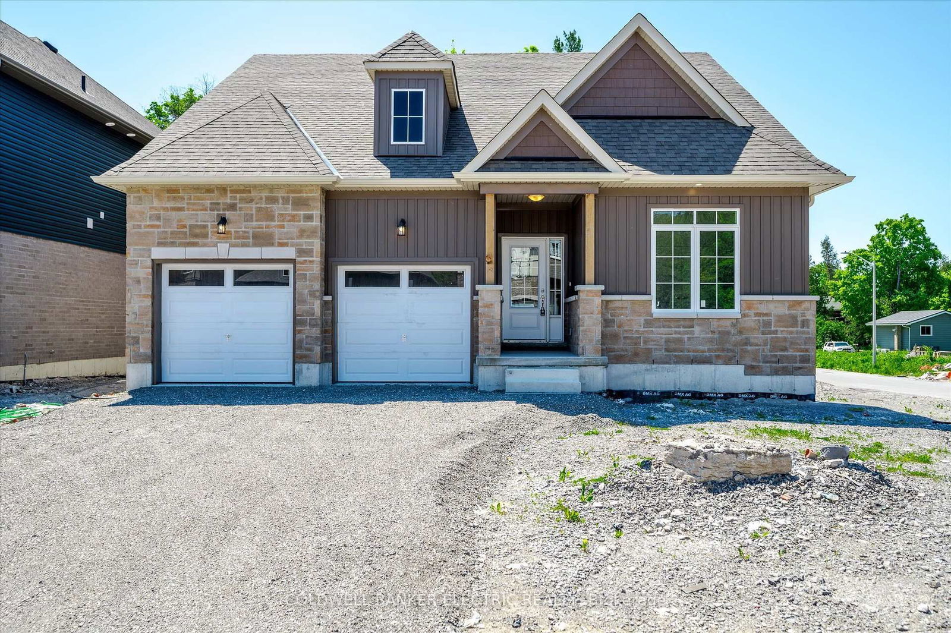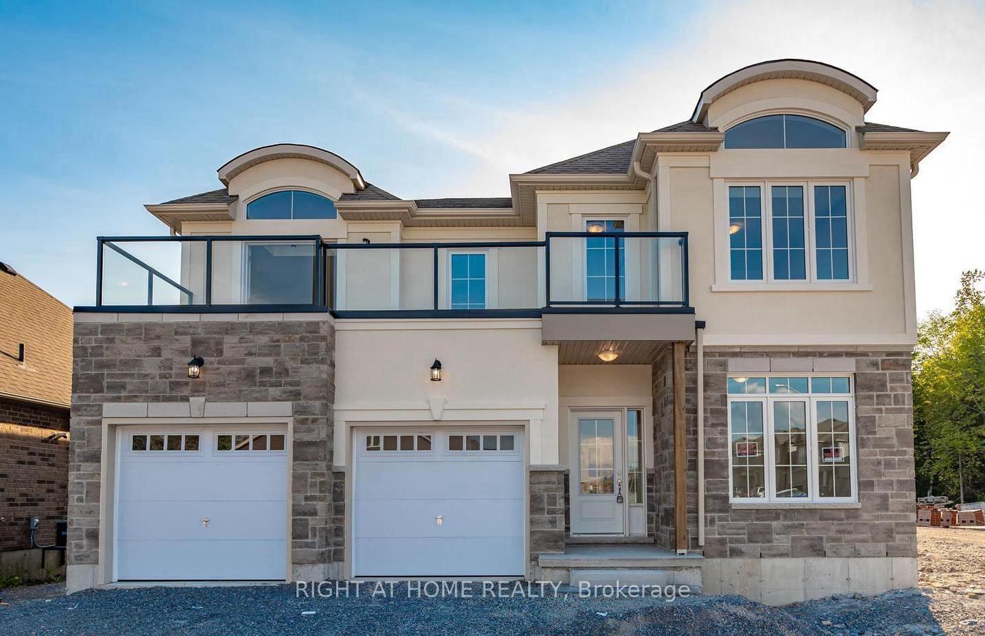Overview
-
Property Type
Detached, Bungalow
-
Bedrooms
4
-
Bathrooms
3
-
Basement
Finished + Full
-
Kitchen
1
-
Total Parking
4 (2 Attached Garage)
-
Lot Size
163.12x64.09 (Feet)
-
Taxes
$4,702.32 (2025)
-
Type
Freehold
Property description for 4 Olde Forest Lane, Kawartha Lakes, Bobcaygeon, K0M 1A0
Property History for 4 Olde Forest Lane, Kawartha Lakes, Bobcaygeon, K0M 1A0
This property has been sold 1 time before.
To view this property's sale price history please sign in or register
Estimated price
Local Real Estate Price Trends
Active listings
Average Selling Price of a Detached
May 2025
$675,938
Last 3 Months
$685,632
Last 12 Months
$792,215
May 2024
$970,586
Last 3 Months LY
$818,740
Last 12 Months LY
$764,784
Change
Change
Change
Historical Average Selling Price of a Detached in Bobcaygeon
Average Selling Price
3 years ago
$1,051,286
Average Selling Price
5 years ago
$554,500
Average Selling Price
10 years ago
$279,113
Change
Change
Change
Number of Detached Sold
May 2025
8
Last 3 Months
8
Last 12 Months
8
May 2024
11
Last 3 Months LY
9
Last 12 Months LY
7
Change
Change
Change
How many days Detached takes to sell (DOM)
May 2025
75
Last 3 Months
65
Last 12 Months
66
May 2024
51
Last 3 Months LY
38
Last 12 Months LY
51
Change
Change
Change
Average Selling price
Inventory Graph
Mortgage Calculator
This data is for informational purposes only.
|
Mortgage Payment per month |
|
|
Principal Amount |
Interest |
|
Total Payable |
Amortization |
Closing Cost Calculator
This data is for informational purposes only.
* A down payment of less than 20% is permitted only for first-time home buyers purchasing their principal residence. The minimum down payment required is 5% for the portion of the purchase price up to $500,000, and 10% for the portion between $500,000 and $1,500,000. For properties priced over $1,500,000, a minimum down payment of 20% is required.

